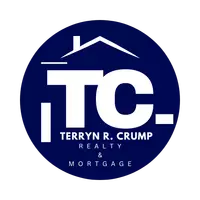$2,375,000
$2,195,000
8.2%For more information regarding the value of a property, please contact us for a free consultation.
1621 Las Flores Dr Glendale, CA 91207
3 Beds
3 Baths
2,495 SqFt
Key Details
Sold Price $2,375,000
Property Type Single Family Home
Sub Type Single Family Residence
Listing Status Sold
Purchase Type For Sale
Square Footage 2,495 sqft
Price per Sqft $951
MLS Listing ID 25510987
Sold Date 04/28/25
Style Spanish
Bedrooms 3
Full Baths 2
Half Baths 1
HOA Y/N No
Year Built 1938
Lot Size 9,099 Sqft
Acres 0.2089
Property Sub-Type Single Family Residence
Property Description
Some homes make you pause and this is one of them. The lush, manicured front yard, the meandering brick path, the timeless facade it all hints at the character and quality waiting inside. This stunning Spanish home effortlessly blends architectural beauty with thoughtful modern updates. Step through the front door, and you're greeted by a space that feels both grand and inviting where rich hardwood floors, a striking magnesite staircase, and warm natural light set the stage for a home designed to be lived in and loved. The stepdown living room, anchored by a gas fireplace with a custom mantle, offers a refined yet comfortable space to gather. A magnesite staircase one of the many character details that make this home specialleads upstairs to a private retreat. The primary suite includes a walk-in closet and an elegantly updated en-suite bath with quartz countertops and polished finishes. Two additional bedrooms offer treetop views, while the guest bath features classic subway tile and a glass-enclosed tub and shower. Designed for effortless indoor-outdoor living, the kitchen has been reimagined with stone countertops, a farmhouse sink, and a striking backsplash. French doors open to an expansive deck overlooking the pool, creating a seamless flow for entertaining. The kitchen connects seamlessly to the spacious dining room, an elegant setting perfect for intimate dinners or lively gatherings. Nearby, the family room featuring built-ins opens directly to the outdoor spaces, making it easy to transition between relaxing indoors and enjoying the California sunshine. Step outside and discover a private retreat. A heated pool glistens under the California sun, surrounded by lush greenery and thoughtfully designed outdoor spaces. The covered patio, complete with a fireplace, is ideal for al fresco dining or quiet evenings. Beyond the pool, a winding path leads to a detached art studio a bright, inspiring space with hardwood floors, electricity, and running water. Lovingly maintained and continuously enhanced, the home features a two-car detached garage, a gated driveway, dual-zone heating and AC, and a series of thoughtful upgrades, from a rebuilt chimney to a modernized pool system. With carefully curated details and timeless appeal, this is a space where every room tells a story and every corner feels like home.
Location
State CA
County Los Angeles
Area Rossmoyne &Amp; Verdugo Woodlands
Zoning GLR1RY
Rooms
Family Room 1
Other Rooms Other
Dining Room 1
Kitchen Gourmet Kitchen
Interior
Heating Central
Cooling Central, Multi/Zone
Flooring Hardwood
Fireplaces Number 1
Fireplaces Type Living Room, Patio
Equipment Range/Oven, Refrigerator, Dishwasher
Laundry Inside
Exterior
Parking Features Garage Is Detached
Garage Spaces 2.0
Pool In Ground, Filtered, Heated
View Y/N Yes
View Tree Top
Roof Type Spanish Tile
Building
Story 2
Sewer In Street
Water Public
Architectural Style Spanish
Level or Stories Two
Schools
School District Glendale Unified
Others
Special Listing Condition Standard
Read Less
Want to know what your home might be worth? Contact us for a FREE valuation!

Our team is ready to help you sell your home for the highest possible price ASAP

The multiple listings information is provided by The MLSTM/CLAW from a copyrighted compilation of listings. The compilation of listings and each individual listing are ©2025 The MLSTM/CLAW. All Rights Reserved.
The information provided is for consumers' personal, non-commercial use and may not be used for any purpose other than to identify prospective properties consumers may be interested in purchasing. All properties are subject to prior sale or withdrawal. All information provided is deemed reliable but is not guaranteed accurate, and should be independently verified.
Bought with Core Real Estate Group





