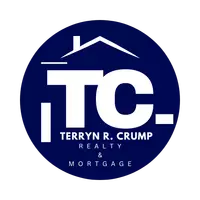420 E Park AVE Santa Maria, CA 93454
4 Beds
2 Baths
1,963 SqFt
OPEN HOUSE
Tue May 27, 10:15am - 12:30pm
UPDATED:
Key Details
Property Type Single Family Home
Sub Type Single Family Residence
Listing Status Active
Purchase Type For Sale
Square Footage 1,963 sqft
Price per Sqft $343
Subdivision Sm Northeast(910)
MLS Listing ID PI25113625
Bedrooms 4
Full Baths 2
Construction Status Repairs Cosmetic
HOA Y/N No
Year Built 1976
Lot Size 6,098 Sqft
Property Sub-Type Single Family Residence
Property Description
Location
State CA
County Santa Barbara
Area Smne - Sm Northeast
Rooms
Other Rooms Shed(s)
Main Level Bedrooms 1
Interior
Interior Features Cathedral Ceiling(s), Separate/Formal Dining Room, Eat-in Kitchen, High Ceilings, Bedroom on Main Level, Main Level Primary
Heating Fireplace(s)
Cooling None
Flooring Carpet, Vinyl
Fireplaces Type Gas Starter, Living Room
Fireplace Yes
Appliance Free-Standing Range, Disposal, Gas Range, Water Heater
Laundry In Garage
Exterior
Exterior Feature Lighting
Parking Features Driveway Level, Garage Faces Front, Oversized
Garage Spaces 3.0
Garage Description 3.0
Pool None
Community Features Street Lights, Sidewalks
Utilities Available Cable Connected, Natural Gas Connected, Sewer Connected
View Y/N No
View None
Accessibility Low Pile Carpet
Porch Open, Patio
Attached Garage Yes
Total Parking Spaces 3
Private Pool No
Building
Lot Description Back Yard, Front Yard, Rectangular Lot, Yard
Dwelling Type House
Story 2
Entry Level Two
Foundation Slab
Sewer Public Sewer
Water Public
Level or Stories Two
Additional Building Shed(s)
New Construction No
Construction Status Repairs Cosmetic
Schools
School District Other
Others
Senior Community No
Tax ID 125310005
Security Features Smoke Detector(s)
Acceptable Financing Submit
Listing Terms Submit
Special Listing Condition Standard






