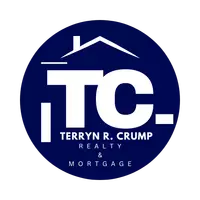2185 Hawley DR Vista, CA 92084
3 Beds
2 Baths
1,600 SqFt
OPEN HOUSE
Sat May 17, 11:00am - 3:00pm
Sun May 18, 11:00am - 3:00pm
UPDATED:
Key Details
Property Type Single Family Home
Sub Type Single Family Residence
Listing Status Active
Purchase Type For Sale
Square Footage 1,600 sqft
Price per Sqft $623
MLS Listing ID NDP2504805
Bedrooms 3
Full Baths 2
Construction Status Turnkey
HOA Y/N No
Year Built 1977
Lot Size 0.570 Acres
Property Sub-Type Single Family Residence
Property Description
Location
State CA
County San Diego
Area 92084 - Vista
Zoning R-1:SINGLE FAM-RES
Rooms
Other Rooms Shed(s)
Main Level Bedrooms 3
Interior
Interior Features Breakfast Bar, Built-in Features, Ceiling Fan(s), Separate/Formal Dining Room, Storage, All Bedrooms Down
Heating Central, Forced Air
Cooling Central Air
Flooring Tile
Fireplaces Type Living Room, Wood Burning
Fireplace Yes
Appliance Dishwasher, Electric Range, Electric Water Heater, Microwave, Refrigerator
Laundry Washer Hookup, Electric Dryer Hookup, In Garage
Exterior
Garage Spaces 2.0
Garage Description 2.0
Pool None
Community Features Rural, Suburban
View Y/N Yes
View City Lights, Hills, Mountain(s), Panoramic
Roof Type Tile
Accessibility No Stairs
Porch Covered, Patio, Tile
Attached Garage Yes
Total Parking Spaces 8
Private Pool No
Building
Lot Description Drip Irrigation/Bubblers, Front Yard, Gentle Sloping, Sprinklers In Rear, Sprinklers In Front, Landscaped
Faces West
Story 1
Entry Level One
Architectural Style Ranch, Spanish
Level or Stories One
Additional Building Shed(s)
Construction Status Turnkey
Schools
School District Vista Unified
Others
Senior Community No
Tax ID 1711922400
Security Features Carbon Monoxide Detector(s),Smoke Detector(s)
Acceptable Financing Submit
Listing Terms Submit
Special Listing Condition Standard
Virtual Tour https://tours.wowmediaservices.com/s/idx/275667






