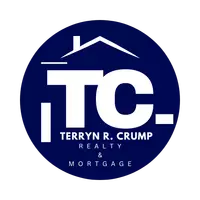1126 Maywood Ln Martinez, CA 94553
2 Beds
1 Bath
986 SqFt
OPEN HOUSE
Sun May 04, 1:00pm - 3:00pm
Tue May 06, 10:00am - 1:00pm
UPDATED:
Key Details
Property Type Condo
Sub Type Condominium
Listing Status Active
Purchase Type For Sale
Square Footage 986 sqft
Price per Sqft $446
Subdivision Maywood Village
MLS Listing ID 41095928
Bedrooms 2
Full Baths 1
Condo Fees $676
HOA Fees $676/mo
HOA Y/N Yes
Year Built 1984
Property Sub-Type Condominium
Property Description
Location
State CA
County Contra Costa
Interior
Interior Features Breakfast Bar
Heating Forced Air
Cooling Central Air
Flooring Carpet, Laminate
Fireplaces Type Living Room
Fireplace Yes
Appliance Gas Water Heater
Exterior
Parking Features Garage
Garage Spaces 1.0
Garage Description 1.0
Pool In Ground, Association
Amenities Available Maintenance Grounds, Insurance, Pool, Trash, Cable TV, Water
Roof Type Shingle
Porch Deck
Attached Garage Yes
Total Parking Spaces 2
Private Pool No
Building
Story One
Entry Level One
Sewer Public Sewer
Level or Stories One
New Construction No
Schools
School District Mount Diablo
Others
Tax ID 1614300133
Acceptable Financing Cash, Conventional, FHA
Listing Terms Cash, Conventional, FHA
Virtual Tour https://listings.nextdoorphotos.com/1126maywoodlane






